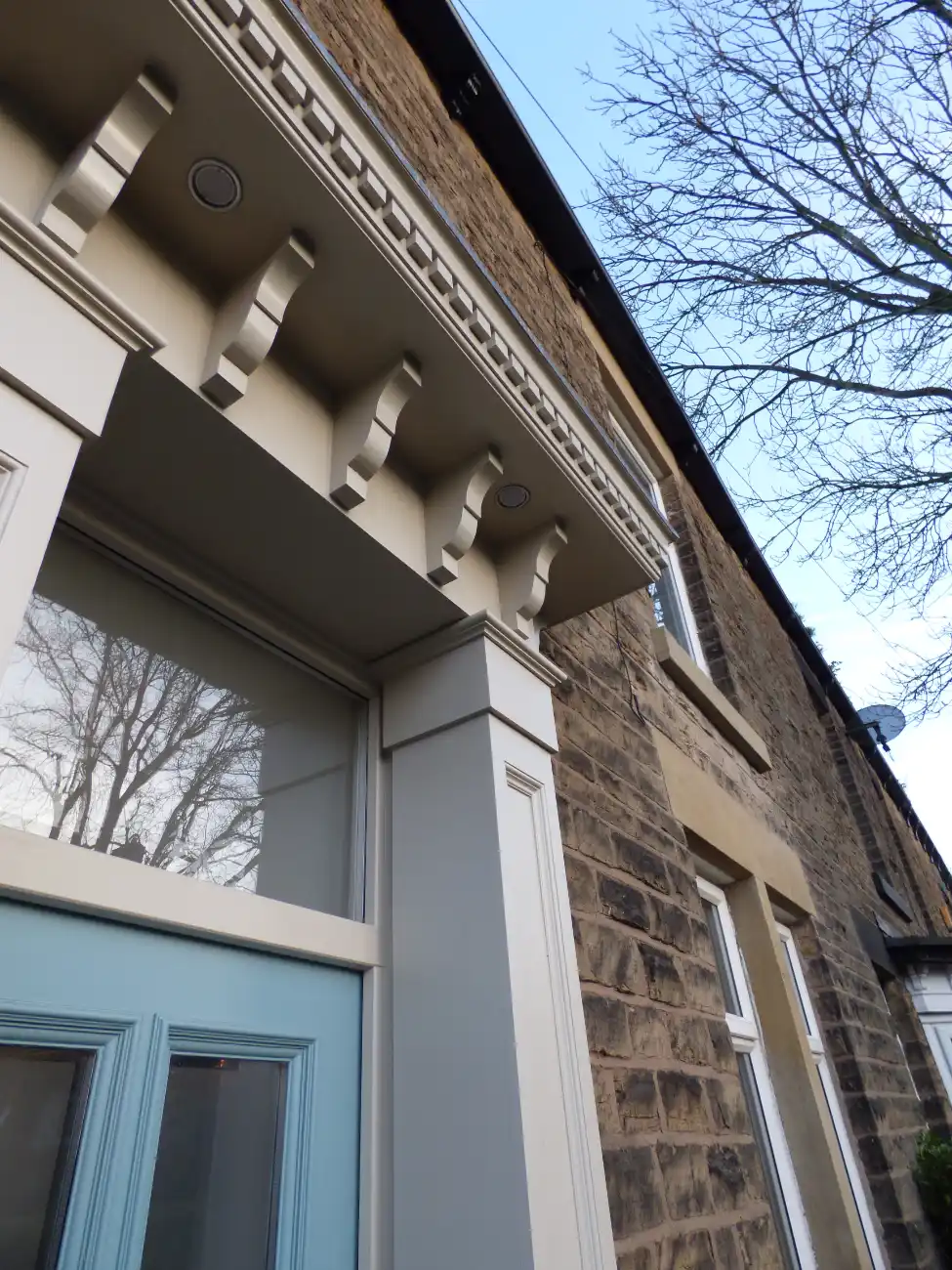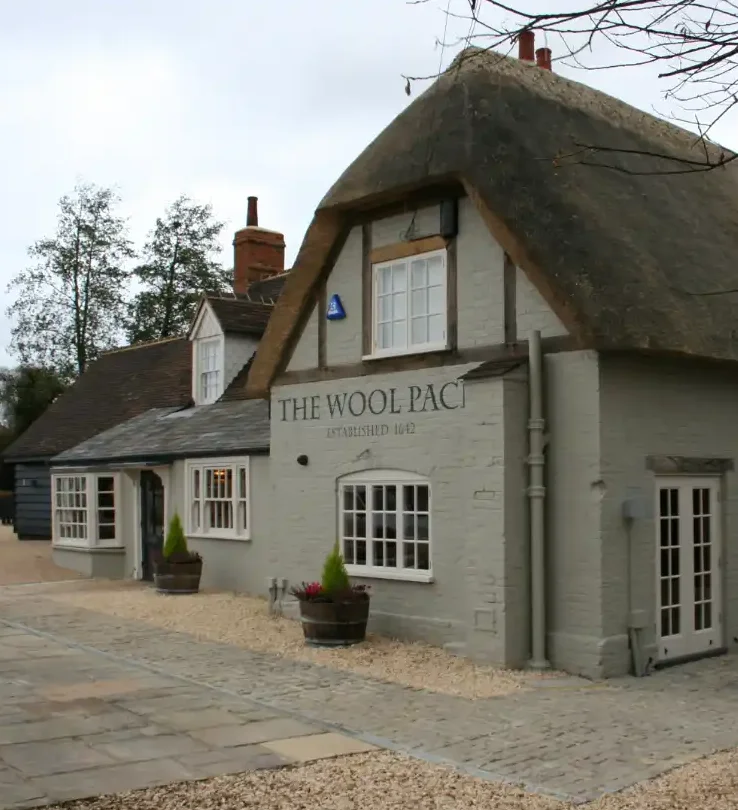
MICHAEL RAGG ARCHITECTURE & DESIGN
Architectural Services in York & Yorkshire
Click to see more
-
We listen, taking extra time with you at the start of your project to ensure your brief is met.
-
25 years experience in providing beautifully designed bespoke domestic projects,
-
New traditionally built, contemporary or oak framed houses, and renovations & extensions of existing homes,
-
Designs come with 2D and 3D visuals to make them easy to understand,
-
Sensitive design approach helps to achieve success in Planning and Listed Buildings applications,
-
100% approval rate in Conservation Areas,
-
Years of technical architectural expertise and providing demanding Interior Design support helps to make your dream a reality, we like a challenge,
-
No obligation competitive fixed rate or hourly rate quotes to suit your budget.
How we can help & pricing
-
Whether you want a traditionally built, oak framed or contemporary steel & glass house, projects are always sensitively designed around your site and tailored around your life.
-
We listen, taking extra time with you at the start of your project to ensure your brief is met.
-
Smaller extensions or complete renovations of existing homes are just as important to us and they receive just as much careful design input, they can often be more difficult than a new build.
-
Drawings are not always easy to read so to help we can produce quick, cost effective 2D & 3D Visuals to explain/sell a scheme.
-
With a broad range of experience, we have been lucky to succeed where others have failed on Planning, Licensing, Building Regulations, Conservation Areas and Listed Building consents.
-
Environmentally conscious design techniques also known as sustainable architecture can be employed reducing the amount of energy / embedded carbon used before, during and after construction.
-
Clear & honest pricing - Fixed price quotes are available or our flexible fee charge of £59 per hour flat rate (no vat, printing or travel costs is added to that). Small projects that would require planning approval would start from 25 hours (£1475) for the design / planning stage, and 20 hours (£1180) for the construction stage drawing pack if needed. These figures are only a guide, please email some photos for an estimate on your project.












